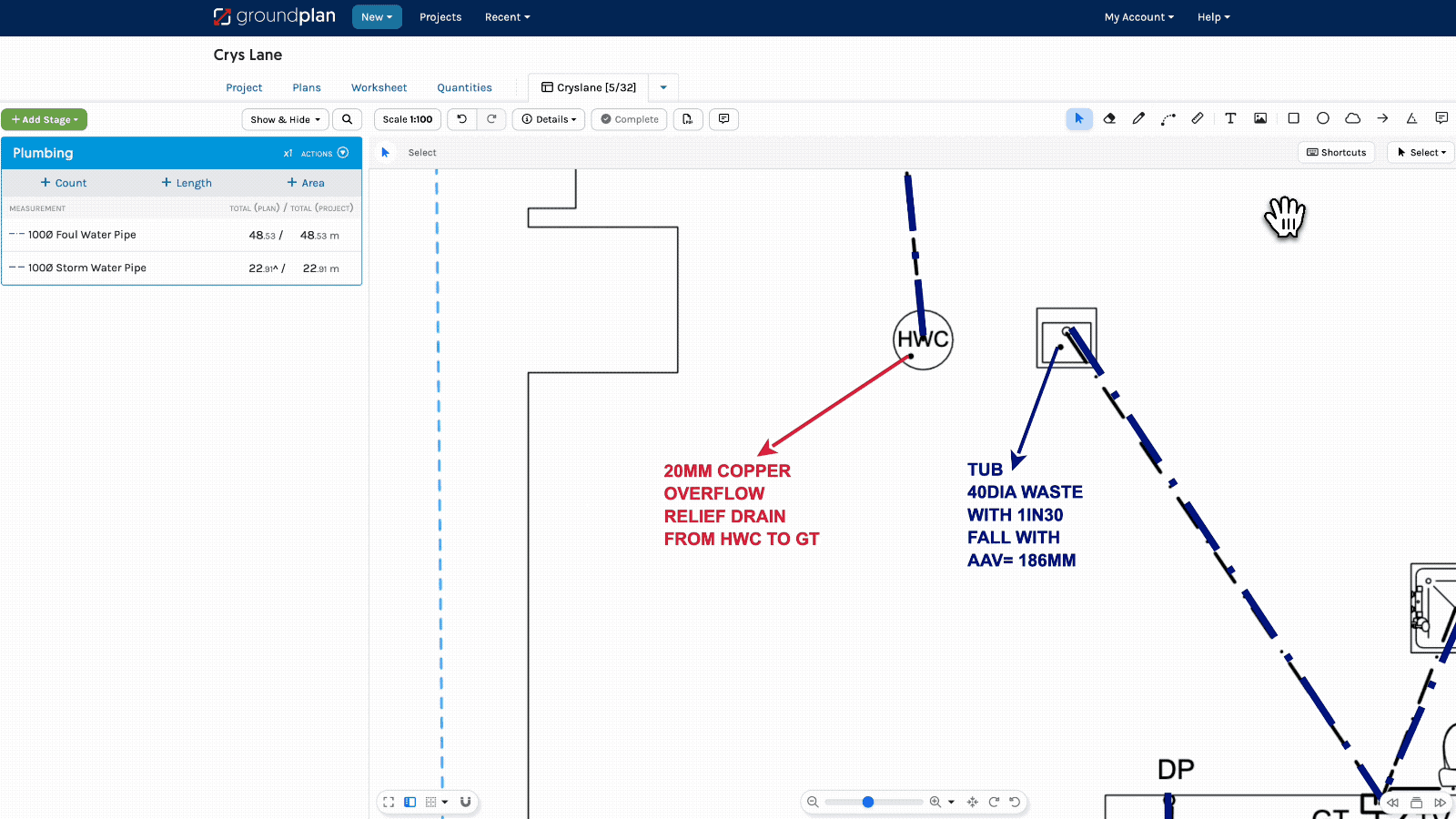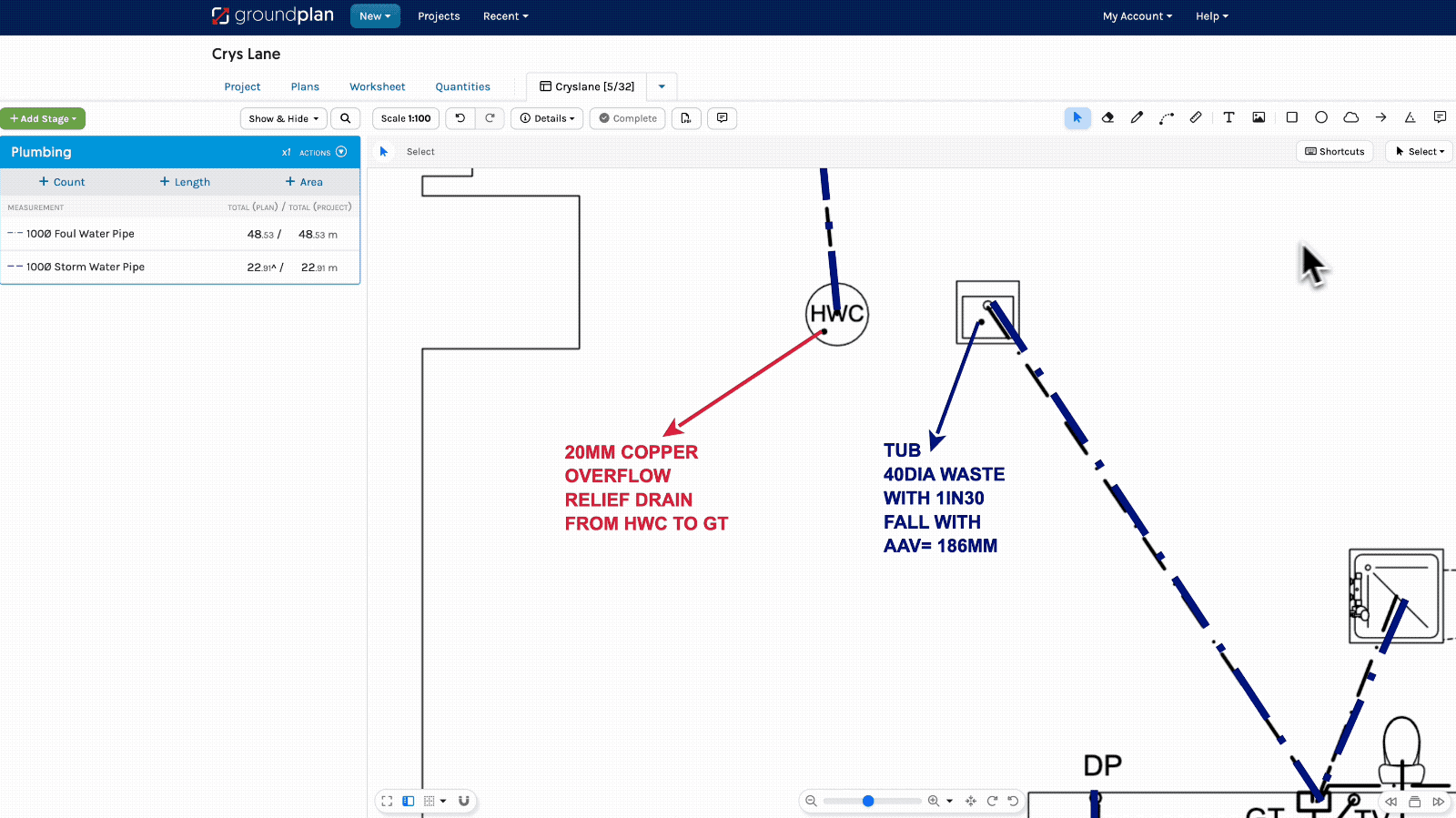The Cloud Tool is commonly used to highlight important Text on Plans / Asbuilts or used to illustrate ventilation ducting. Relocate the annotation bar by click, holding and dragging.
Depending on the screen size, the location of buttons and functionality may be different from that in this article.
Square Mode
- Click the Shapes Tools
- Click the Cloud Tool
- Click and release on one corner to start
Move the cursor to the diagonal corner
Hold SHIFT to draw a proportioned square Cloud - Click and release to complete the Cloud
- Repeat for additional Clouds
- Click Done

Freeform
- Click the Shapes Tools
- Click the Cloud Tool
- Click Square, then click Freeform
- Click and release on one corner to start
Hold SHIFT to lock in 15º increments - Click to change direction
Each click creates a point - Double-click to finish
3 points are required to finish the Cloud - Repeat for additional Clouds
- Click Done

Editing Clouds
The Settings modal remains open during editing and requires a click to close once editing is complete.
- Press ESC
Zoom in on the Cloud to select - Select the Cloud on the Plan
- To move: Click, hold and drag
To move several items at once, use the Select Tool - To resize Clouds: Click, hold and drag the blue square boxes
Square Mode hold SHIFT to draw a proportioned square Cloud
Freeform Mode hold SHIFT to lock line in 15º increments
- To move: Click, hold and drag
- Click Settings to:
- Change the Line Colour, Line Opacity %, Line Style, Fill Colour, Fill Opacity %, Line Width
- Click Actions to:
- Click Save
To Cancel the changes click Cancel
💡 To restore a Deleted Cloud
- Hold CTRL/Command ⌘ and press Z or
- Click Undo before leaving the Plan

Using an iPad or Tablet?
Click for alternate terminology.
Things to note when following the above steps:
- Tap instead of click
- Unless there is a keyboard attached to the device, there are no shortcut keys on an iPad or Tablet
- Tap Done instead of pressing ESC
Navigation hints:
- Pinch zoom
- Tap hold and drag to pan around a Plan
Images within this article are taken from a desktop computer. Interface appearance on an iPad / Tablet devices may vary based on screen size, potentially hiding or shortening buttons to icons. For accuracy, consider using a stylus, Apple pencil or mouse.