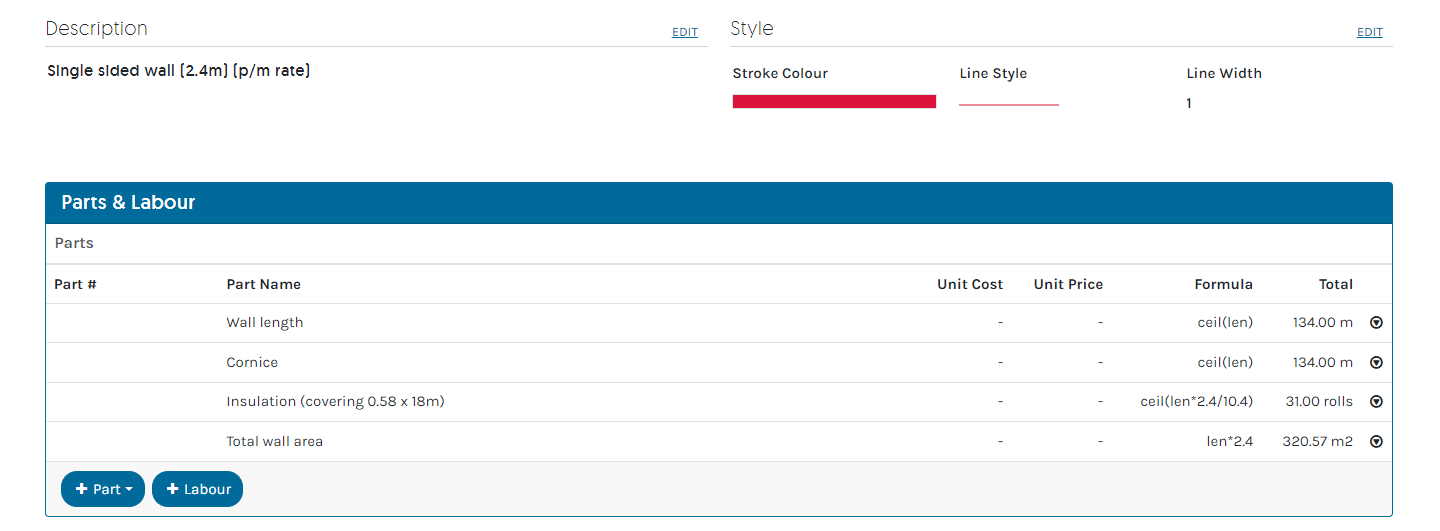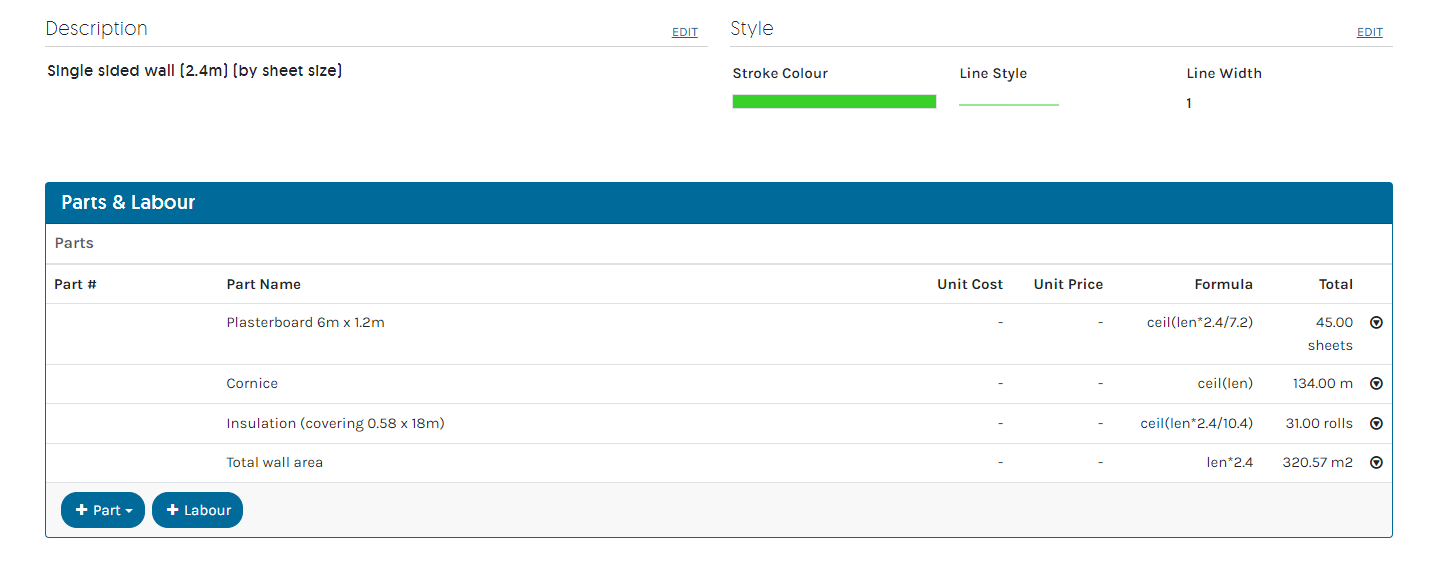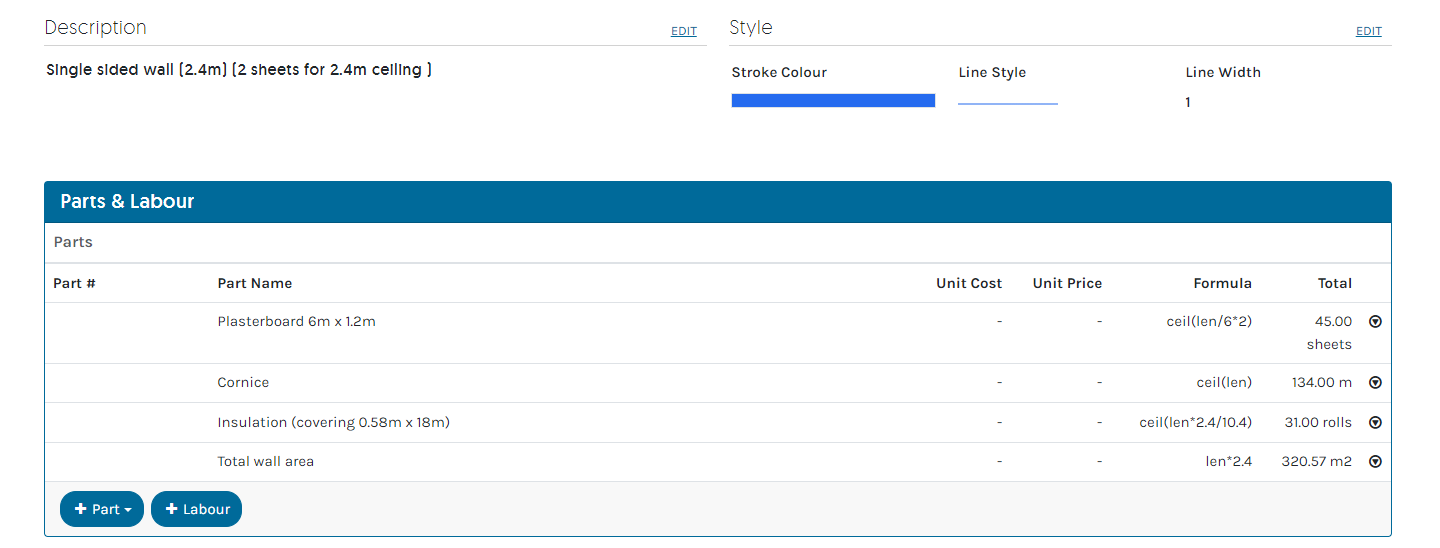Before reading this article, ensure you have read Measurement - Parts & Labour and Using Formula within Groundplan articles to aid in understanding the following Formula examples.
- Doubled-sided and single-sided walls would need to be separate Measurements as the Parts and Labour are different.
- If there is more than one ceiling height on the Project, each height will need to be a separate Measurement with the correct Formula, Parts and Labour applied.
📝 The Formula values provided in this article are for example purposes only.
| Term | Explained |
|---|---|
count |
total counts |
len |
total metres measured |
area |
total square metres measured |
count, len or area / x |
total count/length/area divided by an amount |
count, len or area * x |
total count/length/area multiplied by an amount |
ceil(x) |
rounding up a decimal value to the next whole number |
Plasterboard
There are options to produce quantities or lengths of materials depending on what is required and how it is charged.
Below are three examples:
1. A per metre rate
2. The size of sheets required
3. Requiring 2 sheets to cover 6m length when wall height is 2.4m
1. Using a per metre rate
Example Parts using a Length Measurement and assign the cost per metre:

| Part | Explanation | Formula | UMO |
|---|---|---|---|
| Wall length | How many total metres measured |
ceil(len) |
m |
| Cornice | How many total metres measured |
ceil(len) |
m |
| Insulation (covering 0.58m x 18m) | How many rolls are required when the ceiling is 2.4m high divided by the area a roll covers 0.58m x 18m = 10.4m2 |
len*2.4/10.4 |
rolls |
| Total wall area | How many total metres measured multiplied by the ceiling height 2.4 |
len*2.4 |
m2 |
2. Using the size of sheets required
Example Parts for a 6m x 1.2m plasterboard sheet with a wall height of 2.4m Length Measurement:

| Part | Explanation | Formula | UMO |
|---|---|---|---|
| Plasterboard 6m x 1.2m | How many sheets are required when total metres are multiplied by the ceiling is 2.4m high divided by the coverage of a sheet 6m x 1.2m = 7.2m2 |
ceil(len*2.4/7.2) |
sheets |
| Cornice | How many total metres measured |
ceil(len) |
m |
| Insulation (covering 0.58m x 18m) | How many rolls are required when the ceiling is 2.4m high divided by the area a roll covers 0.58m x 18m = 10.4m2 |
len*2.4/10.4 |
rolls |
| Total wall area | How many total metres measured multiplied by the ceiling height 2.4 |
len*2.4 |
m2 |
3. Using 2 sheets required to cover 6m length when wall height is 2.4m
Example Parts for the length of a 6m plasterboard sheet and requiring 2 sheets for a wall height of 2.4m Length Measurement:

| Part | Explanation | Formula | UMO |
|---|---|---|---|
| Plasterboard 6m x 1.2m | How many sheets are required for every 6m multiplied by 2 sheets required for wall height of 2.4m |
ceil(len/6*2) |
sheets |
| Cornice | How many total metres measured |
ceil(len) |
m |
| Insulation (covering 0.58m x 18m) | How many rolls are required when the ceiling is 2.4m high divided by the area a roll covers 0.58m x 18m = 10.4m2 |
ceil(len*2.4/10.4) |
rolls |
| Total wall area | How many total metres measured multiplied by the ceiling height 2.4 |
len*2.4 |
m2 |
Removals
There are different ways to calculate window and door removals using Parts with negative formula applied. All involve Grouping of Parts. Alternatively, if usage permits, use the Area Cut-Out Tool to remove windows from elevations Plans as well.
Sliding Door Removal
Example Parts for the removal of a 2400mm x 2200mm sliding door using a Count Measurement:

| Part | Explanation | Formula | UMO |
|---|---|---|---|
| Total wall area | Calculating negative m2 of the total area covered by a sliding door 2400mm x 2200mm = 5.28m2 to be removed from the Total wall area Grouped Part |
-count*5.28 |
m2 |
Window Removal
Example Parts for the removal of any length window with a height of 1.2m using a Length Measurement:

| Part | Explanation | Formula | UMO |
|---|---|---|---|
| Total wall area | Calculating a negative m2 of the total area covered by a window with a height of 1.2m to be removed from the Total wall area Grouped Part |
-len*1.2 |
m2 |
For Formula assistance, please reach out to Support. Go to: Help > Send us a Message.
Download a PDF copy of Using Formulas within Groundplan here.
Organise your session today! Click Help > Send us a Message and ask to book in for free training.
Trainers can assist with:
- Workflow solutions
- Time-saving tips
- Making sure you're getting the most out of your subscription
If you've accessed your free training and need further Support, reach out to book a 1 or 2 hour paid session.