Before reading this article, ensure you have read Measurement - Parts & Labour and Using Formula within Groundplan articles to aid in understanding the following Formula examples.
📝 The Formula values provided in this article are for example purposes only.
| Term | Explained |
|---|---|
count |
total counts |
len |
total metres measured |
area |
total square metres measured |
count, len or area / x |
total count/length/area divided by an amount |
count, len or area * x |
total count/length/area multiplied by an amount |
+ len * x |
add the perimetre of the area drawn multiplied by an amount |
ceil(x) |
rounding up a decimal value to the next whole number |
Internal Door
Measurement Part Formula examples to calculate a 2040mm x 820mm x 35mm internal door using a Count Measurement:
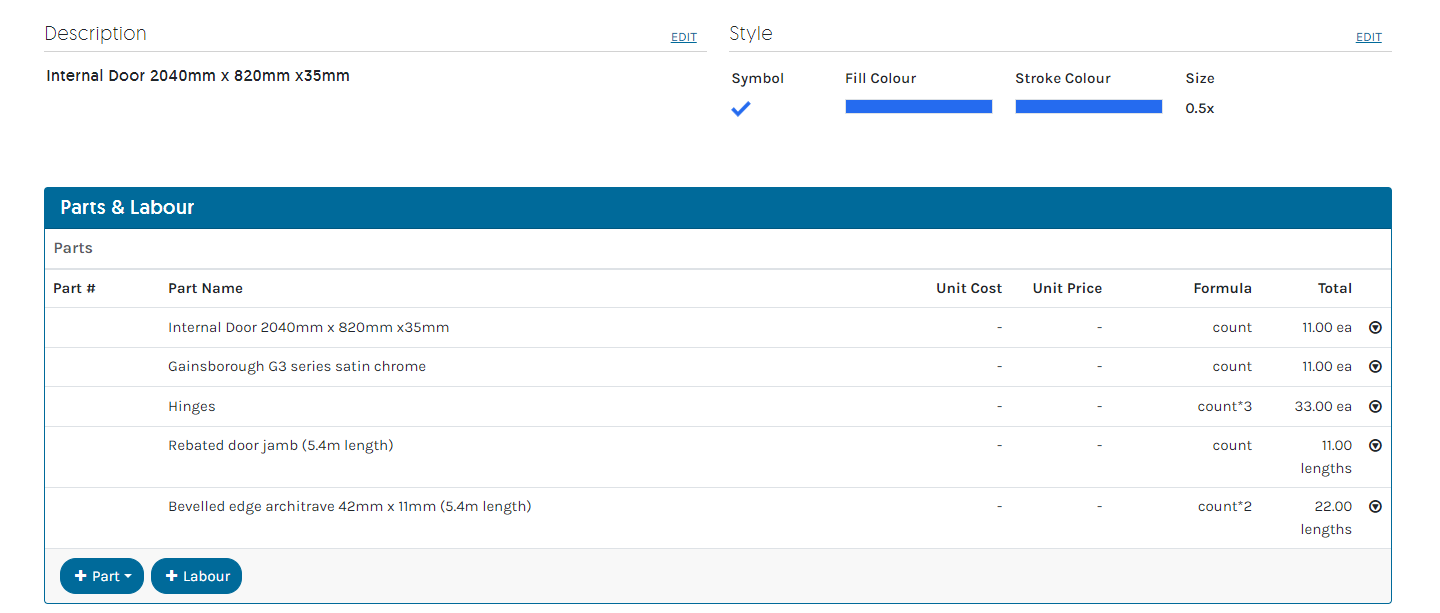
| Part | Explanation | Formula | UMO |
|---|---|---|---|
| Internal Door 2040mm x 820mm x 35mm | Doors counted |
count |
each |
| Gainsborough G3 series satin chrome | Handles required |
count |
each |
| Hinges | Number of hinges required for 3 hinges per door |
count*3 |
each |
| Rebated door jamb (5.4m length) | Number of 5.4 lengths required for each door |
count |
lengths |
| Bevelled edge architrave 42mm x 11mm (5.4m length) | Number of 5.4 lengths required for each side of the door |
count*2 |
lengths |
Framing
Example Parts for frame including bottom, top and ribbon plates, noggins and studs @450mm spacing (2.4m lengths) Length Measurement:

| Part | Explanation | Formula | UMO |
|---|---|---|---|
| MGP 10 Framing pine H2 90mm x 35mm (2.4m lengths) | The total length measured divided by lengths of 2.4m multipled by *4 for bottom plate, noggins, top and ribbon plates, added to the total length measured divided by studs every 450mm |
(len/2.4*4) + (len/0.45) |
lengths |
Cladding
Example Parts for Primeline Newport 4200mm x 170mm x 9mm Area Measurement:

| Part | Explanation | Formula | UMO |
|---|---|---|---|
| Primeline Newport 4200mm x 170mm x 9mm (0.588m2 coverage) | Total area measured after doors and windows were removed divided by 0.588m2 of board coverage |
ceil(area/0.588) |
boards |
Brickwork
Example Parts for standard brickwork Area Measurement:
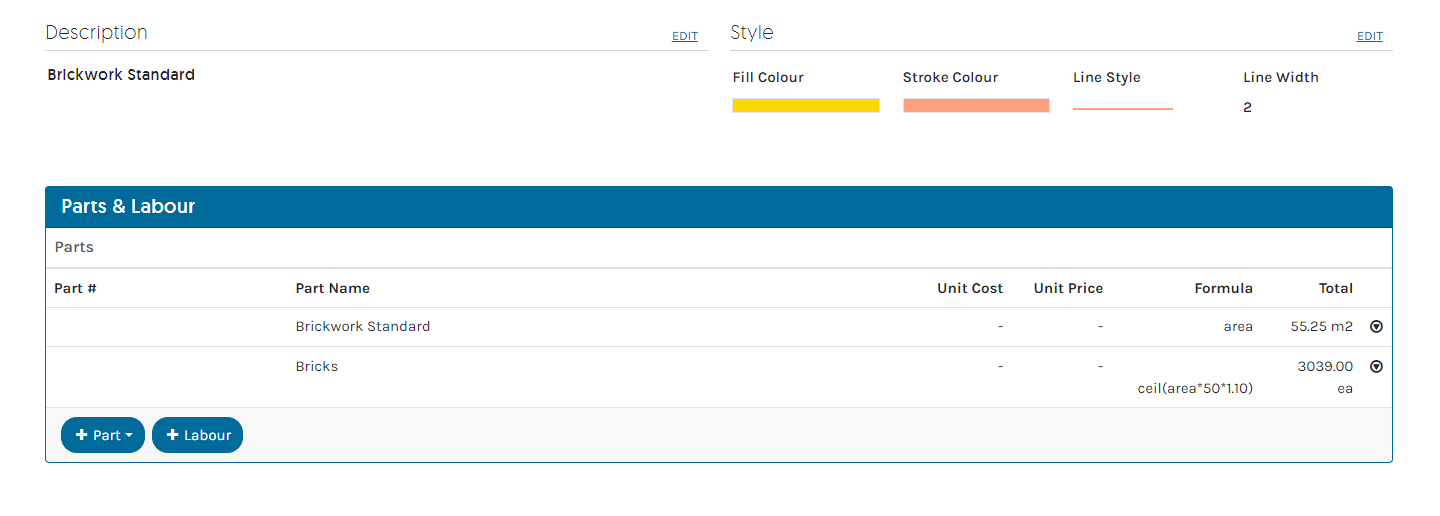
| Part | Explanation | Formula | UMO |
|---|---|---|---|
| Brickwork Standard | Area of brickwork required after windows and doors were removed |
area |
m2 |
| Bricks | How many bricks are required after windows and doors were removed when 50 bricks fit into an average m2 and allow for 10% wastage |
ceil(area*50*1.10) |
each |
Concrete
Example Parts for a 150mm thickness concrete Area Measurement:
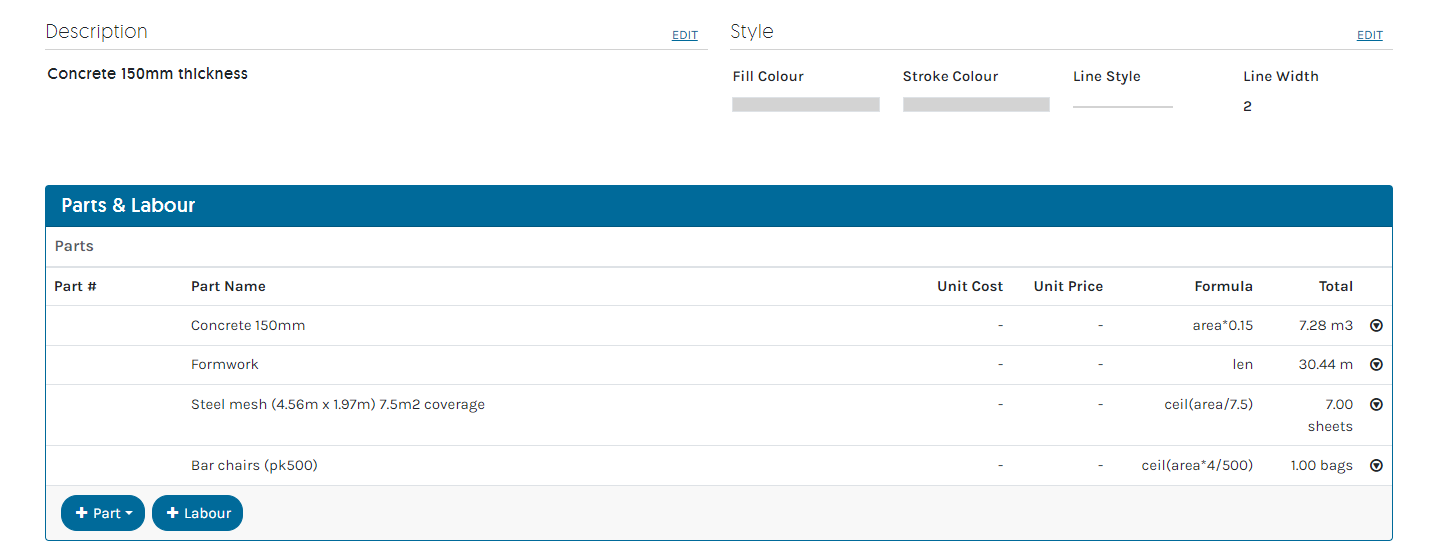
| Part | Explanation | Formula | UMO |
|---|---|---|---|
| Concrete 150mm | How much m3 of concrete is required for 150mm thickness |
area*0.15 |
m3 |
| Formwork | How many metres of formwork is required for the perimeter around the area measured |
len |
m |
| Steel mesh 4.56m x 1.97m (7.5m2 coverage) | How many 7.5m2 coverage sheets are required for the area measured |
ceil(area/7.5) |
sheets |
| Bar chairs (pk500) | How many chairs are required to support the steel mesh with 4 per m2 and come in a bag of 500 |
ceil(area*4/500) |
bags |
Strip Footings
Example Parts for a strip footings Length Measurement:
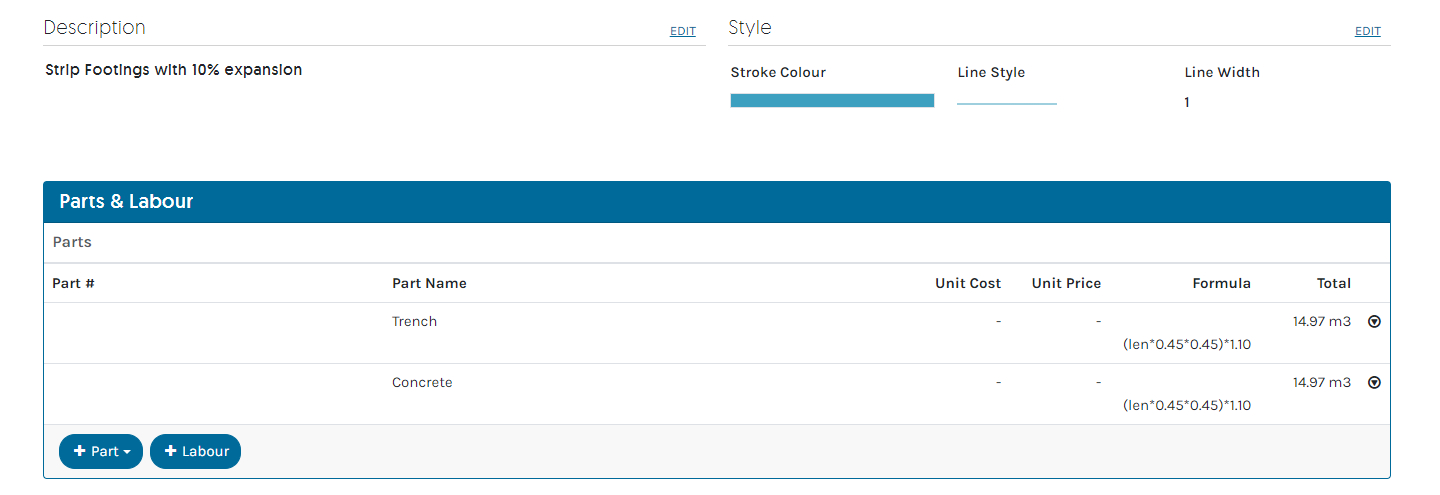
| Part | Explanation | Formula | UMO |
|---|---|---|---|
| Trench | How many cubic metres required for the total length measured multiplied by 450mm width multiplied by 450mm depth and allow for 10% expansion |
(len*0.45*0.45)*1.10 |
m3 |
| Concrete | How many cubic metres required for the total length measured multiplied by 450mm width multiplied by 450mm depth and allow for 10% expansion |
(len*0.45*0.45)*1.10 |
m3 |
Decking
Example Parts for a Kwila Decking 90mm x 19mm (including 5mm gaps) Area Measurement:

| Part | Explanation | Formula | UMO |
|---|---|---|---|
| Kwila Decking 90mm x 19mm | How many metres of decking boards are required when 10.52m covers 1 m2 with 5mm gaps and allow for 10% wastage |
(area*10.52m)*1.10 |
m |
Waterproofing
Example Parts for a waterproofing Area Measurement:
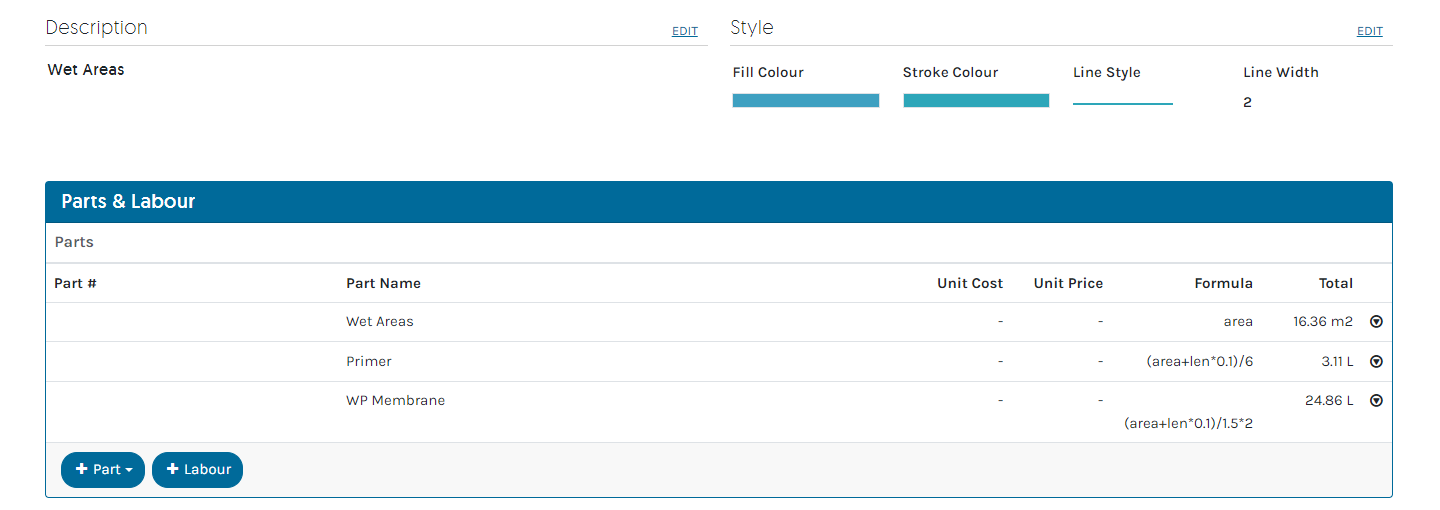
| Part | Explanation | Formula | UMO |
|---|---|---|---|
| Wet Areas | Total area measured |
area |
m2 |
| Primer | How many Litres are required for the area measured plus 100mm up the wall around the perimetre of the area divided by an average of 1 litre based on covering 6m2 |
(area+len*0.1)/6 |
Litres |
| WP Membrane | How many Litres are required for the area measured plus 100mm up the wall around the perimetre of the area divided by an average of 1 litre based on covering 1.5m2 multiplied by 2 coats |
(area+len*0.1)/1.5*2 |
Litres |
Tiling
- Example Parts for Limestone porcelain 600mm x 600mm floor tiles Area Measurement:

| Part | Explanation | Formula | UMO |
|---|---|---|---|
| Limestone porcelain 600mm x 600mm floor tiles | Area of tiles required after cabinets and islands benches were removed |
area |
m2 |
| Limestone porcelain boxes | How many boxes are required when a box covers 1.44m2 and allowing for 20% wastage |
ceil(area/1.44*1.20) |
boxes |
- Example Parts for subway grey 200mm x 100mm wall tiles Length Measurement:

| Part | Explanation | Formula | UMO |
|---|---|---|---|
| Subway grey wall tiles 100 x 200mm | How many m2 of tiles are required when the tiles are 600mm up the wall |
len*0.60 |
m2 |
| Subway grey boxes | How many boxes are required for the total length multiplied by 600mm up the wall when a box covers 1.14m2 and allowing for 10% wastage |
ceil((len*0.6/1.14)*1.10) |
boxes |
For Formula assistance, please reach out to Support for assistance. Go to: Help > Send us a Message.
Download a PDF copy of Using Formulas within Groundplan here.
Organise your session today! Click Help > Send us a Message and ask to book in for free training.
Trainers can assist with:
- Workflow solutions
- Time-saving tips
- Making sure you're getting the most out of your subscription
If you've accessed your free training and need further Support, reach out to book a 1 or 2 hour paid session.